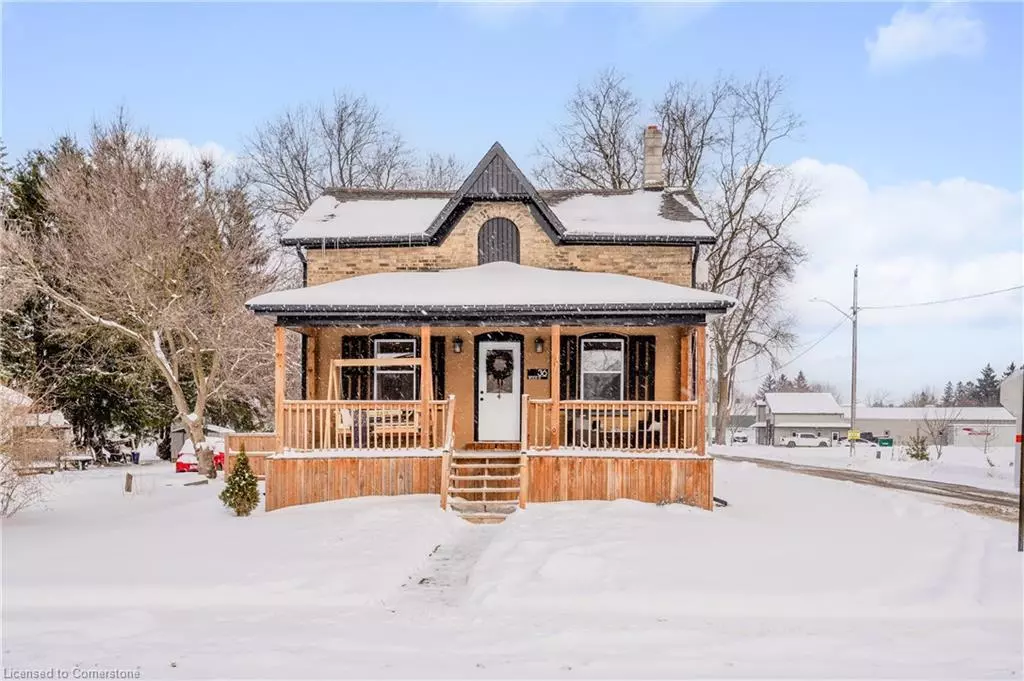36 Wood Street Drayton, ON N0G 1P0
4 Beds
3 Baths
2,006 SqFt
OPEN HOUSE
Sat Feb 08, 2:00pm - 4:00pm
Sun Feb 09, 2:00pm - 4:00pm
UPDATED:
02/05/2025 09:36 PM
Key Details
Property Type Single Family Home
Sub Type Detached
Listing Status Active
Purchase Type For Sale
Square Footage 2,006 sqft
Price per Sqft $356
MLS Listing ID 40693498
Style Two Story
Bedrooms 4
Full Baths 2
Half Baths 1
Abv Grd Liv Area 2,006
Originating Board Waterloo Region
Annual Tax Amount $4,582
Property Description
Location
Province ON
County Wellington
Area Mapleton
Zoning R1C
Direction Corner of Elm Street & Wood Street
Rooms
Other Rooms Shed(s)
Basement Full, Unfinished
Kitchen 1
Interior
Heating Forced Air, Natural Gas
Cooling Central Air
Fireplace No
Appliance Water Purifier, Water Softener, Dishwasher, Dryer, Range Hood, Refrigerator, Stove, Washer
Laundry Main Level
Exterior
Fence Full
Roof Type Shingle
Porch Deck, Porch
Lot Frontage 49.58
Lot Depth 148.23
Garage No
Building
Lot Description Urban, Rectangular, City Lot, Park, Place of Worship, Quiet Area, Rec./Community Centre, Schools
Faces Corner of Elm Street & Wood Street
Foundation Stone
Sewer Sewer (Municipal)
Water Municipal
Architectural Style Two Story
Structure Type Brick
New Construction No
Schools
Elementary Schools Public: Drayton Heights P.S. | Catholic: St. John C.S.
High Schools Public: Norwell D.S.S. | Catholic: St. James C.H.S.
Others
Senior Community No
Tax ID 714600103
Ownership Freehold/None





